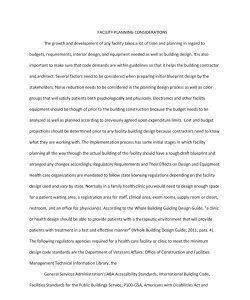FACILITY PLANNING CONSIDERATIONS FACILITY PLANNING CONSIDERATIONS The growth and development of any facility takes a lot of time and planning in regard to budgets, requirements, interior design, and e
FACILITY PLANNING CONSIDERATIONS FACILITY PLANNING CONSIDERATIONS The growth and development of any facility takes a lot of time and planning in regard to budgets, requirements, interior design, and e
FACILITY PLANNING CONSIDERATIONS The growth and development of any facility takes a lot of time and planning in regard to budgets, requirements, interior design, and equipment needed as well as building design. It is also important to make sure that code demands are within guidelines so that it helps the building contractor and architect. Several factors need to be considered when preparing initial blueprint design by the stakeholders. Noise reduction needs to be considered in the planning design process as well as color groups that will satisfy patients both psychologically and physically. Electronics and other facility equipment should be though of prior to the building construction because the budget needs to be analyzed as well as planned according to previously agreed upon expenditure limits. Cost and budget projections should be determined prior to any facility building design because contractors need to know what they are working with. The implementation process has some initial stages in which facility planning all the way through the actual building of the facility should have a rough draft blueprint and arranged any changes accordingly. Regulatory Requirements and Their Effects on Design and Equipment Health care organizations are mandated to follow state licensing regulations depending on the facility design used and vary by state. Normally in a family health clinic you would need to design enough space for a patient waiting area, a registration area for staff, clinical area, exam rooms, supply room or closet, restroom, and an office for physician(s). According to the Whole Building Guiding Design Guide, "a clin
The growth and development of any facility takes a lot of time and planning in regard to budgets, requirements, interior design, and equipment needed as well as building design. It is also important to make sure that code demands are within guidelines so that it helps the building contractor and architect. Several factors need to be considered when preparing initial blueprint design by the stakeholders. Noise reduction needs to be considered in the planning design process as well as color groups that will satisfy patients both psychologically and physically. Electronics and other facility equipment should be though of prior to the building construction because the budget needs to be analyzed as well as planned according to previously agreed upon expenditure limits. Cost and budget projections should be determined prior to any facility building design because contractors need to know what they are working with. The implementation process has some initial stages in which facility planning all the way through the actual building of the facility should have a rough draft blueprint and arranged any changes accordingly. Regulatory Requirements and Their Effects on Design and Equipment Health care organizations are mandated to follow state licensing regulations depending on the facility design used and vary by state. Normally in a family health clinic you would need to design enough space for a patient waiting area, a registration area for staff, clinical area, exam rooms, supply room or closet, restroom, and an office for physician(s). According to the Whole Building Guiding Design Guide, "a clin
